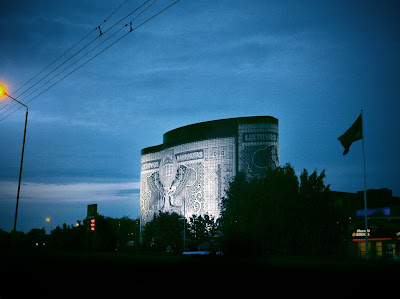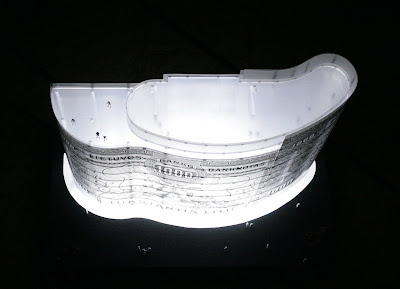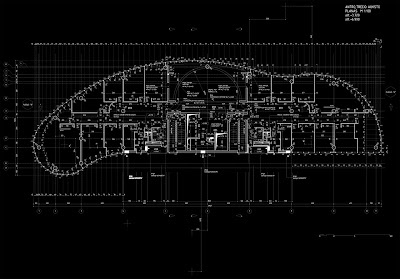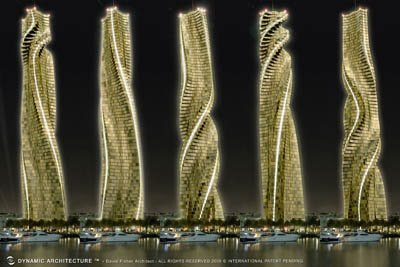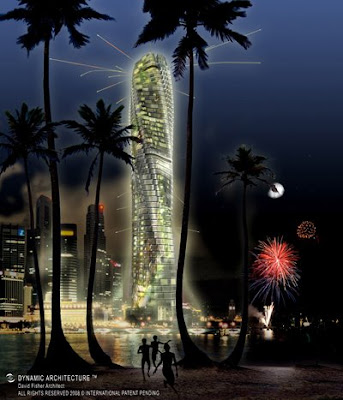Every thing will be changed.New Technologies are coming,New Environment and Big Trouble,Global Warming . It can Effect every thing.Global Warming will be going to increase the measure of water.Some islands prepare their disappearing to see that the management of the rising of the ocean level does not seem to worry the government beyond measure.
 Vincent Callebaut - Lilypads (Copyright Vincent Callebaut) (click-2-enlarge)
Vincent Callebaut - Lilypads (Copyright Vincent Callebaut) (click-2-enlarge)In this way Architects try to find the solutions.This is an amazing Idea by
Vincent Callebaut , a Belgian Architect.The Project is'
LILYPAD, A Floating Ecopolis for Climate Refugges' is one solution.
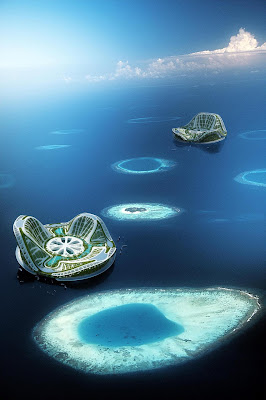 Vincent Callebaut - Lilypads (Copyright Vincent Callebaut) (click-2-enlarge)
Vincent Callebaut - Lilypads (Copyright Vincent Callebaut) (click-2-enlarge)''According to the less alarming forecasts of the GIEC (Intergovernmental group on the evolution of the climate), the ocean level should rise from 20 to 90 cm during the 21st Century with a status quo by 50 cm (versus 10 cm in the 20th Century). The international scientific scene assets that a temperature elevation of 1°C will lead to a water rising of 1 meter. This increase of 1 m would bring ground losses emerged of approximately 0.05% in Uruguay, 1% in Egypt, 6% in the Netherlands, 17.5% in Bangladesh and up to 80% approximately in the atoll Majuro in Oceania (Marshall and Kiribati islands and step by step the Maldives islands).''
 Vincent Callebaut - Lilypads (Copyright Vincent Callebaut) (click-2-enlarge)
Vincent Callebaut - Lilypads (Copyright Vincent Callebaut) (click-2-enlarge)''If the first meter is not very funny with more than 50 million of people affected in the developing countries, the situation is worse with the second one. Countries like Vietnam, Egypt, Bangladesh, Guyana or Bahamas will see their most inhabited places swamped at each flood and their most fertile fields devastated by the invasion of salt water damaging the local ecosystems. New York, Bombay, Calcutta, Hô Chi Minh City, Shanghai, Miami, Lagos, Abidjan, Djakarta, Alexandria… not les that 250 million of climatic refugees and 9% of the GDP threatened if we not build protections related to such a threat.''
 Vincent Callebaut - Lilypads (Copyright Vincent Callebaut) (click-2-enlarge)
Vincent Callebaut - Lilypads (Copyright Vincent Callebaut) (click-2-enlarge)''Whereas the Netherlands and the United Arabic Emirates « fatten » their beach with billion of euros to build their short-living polders and their protective dams for a decade, the project «Lilypad» deals with a tenable solution to the water rising! Actually, facing the worldwide ecological crisis, this floating Ecopolis has the double objective not only to widen sustainably in offshore the territories of the most developed countries such as the Monaco principality but above all to grant the housing of future climatic refugees of he next submerged ultra-marine territories such as the Polynesian atolls. Lilypad travels on the water line of the oceans, from the equator to the poles following the marine streams warm ascending of the Gulf Stream or cold descending of the Labrador.''
 Vincent Callebaut - Lilypads (Copyright Vincent Callebaut) (click-2-enlarge)
Vincent Callebaut - Lilypads (Copyright Vincent Callebaut) (click-2-enlarge)''The floating structure in « branches » of the Ecopolis is directly inspired of the highly ribbed leave of the great lilypad of Amazonia Victoria Regia increased 250 times. Coming from the family of Nympheas, this aquatic plant with exceptional plasticity was discovered by the German botanist Thaddeaus Haenke and dedicated to the Queen Victoria of England in the 19th Century. The double skin is made of polyester fibres covered by a layer of titanium dioxide (TiO2) like an anatase which by reacting to the ultraviolet rays enable to absorb the atmospheric pollution by photocatalytic effect. Entirely autosufficient, Lilypad takes up the four main challenges launched by the OECD in March 2008: climate, biodiversity, water and health. It reached a positive energetic balance with zero carbone emission by the integration of all the renewable energies (solar, thermal and photovoltaic energies, wind energy, hydraulic, tidal power station, osmotic energies, phytopurification, biomass) producing thus durably more energy that it consumes! True biotope entirely recyclable, this floating Ecopolis tends thus towards the positive eco-accountancy of the building in the oceanic ecosystems by producing and softening itself the oxygen and the electricity, by recycling the CO2 and the waste, by purifying and softening biologically the used waters and by integrating ecological niches, aquaculture fields and biotic corridors on and under its body to meet its own food needs.''
 Vincent Callebaut - Lilypads (Copyright Vincent Callebaut) (click-2-enlarge)
Vincent Callebaut - Lilypads (Copyright Vincent Callebaut) (click-2-enlarge) Finally ,I just want mention that two things happen in this project,First The Idea of Touching Towers is now becoming Reality in small projects,a few architects designed some projects with this Idea and It's really interesting. Second , The idea of Floating Cities such as Floating Building is going to reality.But question about , Could it be Floating Cililization?Farmland? and Other issues.....
Source:www.vincent.callebaut.org
 cypherone @ Taiwan
cypherone @ Taiwan cypherone @ Taiwan
cypherone @ Taiwan cypherone @ Taiwan
cypherone @ Taiwan














